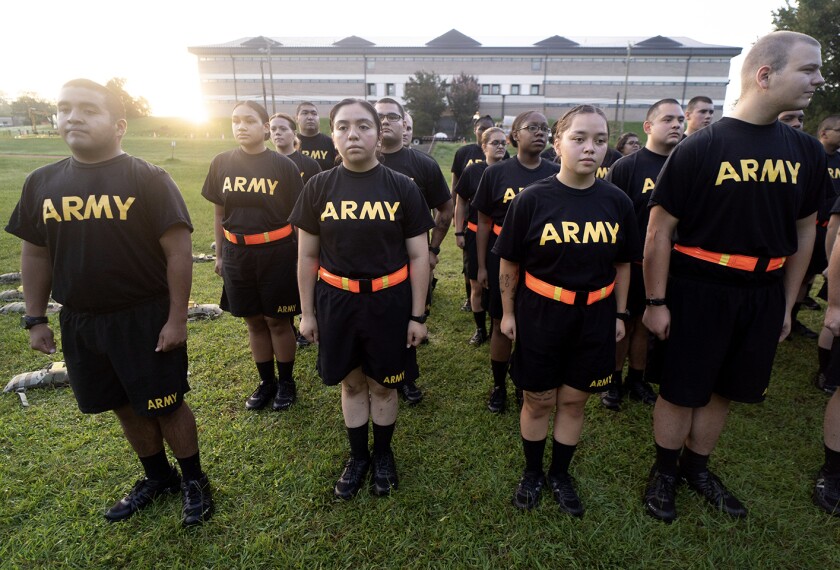The newly renovated Fayetteville High School in Fayetteville, Ark., was designed to accommodate 3,000 students. But educators didn’t want the building to feel so massive on the inside that students became just another face in the crowd.
“The idea was that because it was gonna be 3,000 students, they didn’t want the school to feel too impersonal,” said Jim French, the global K-12 sector leader at the DLR Group, the architectural firm tasked with renovating the school near the University of Arkansas.
The old facility was stripped down to its steel beams. It was then clothed anew in metal panels, glass walls, and local stone.
“We tried to stay away from the building looking like an institute,” French said. “This is more of an iconic building that looks more like corporate headquarters.”
“The students wanted to feel like they were going to a real workplace,” he continued. “I think that’s an important piece of the story.”
Inside the rebuilt 353,381-square-foot facility, which cost $96 million to renovate, students learn in pods made up of four classrooms apiece. A team of teachers oversees each pod so that they can easily keep track of students, and build more meaningful relationships with them.
“What we don’t want to happen is—just because we are a large school—that kids would get lost in the shuffle,” said Principal Chad Scott.
‘Open Project Labs’
The classrooms feature movable walls with double doors that open up into common spaces, known as open project labs, where teachers from different classrooms and other groups can collaborate and gather.
“It provides space for multiple groups to gather,” explained science teacher Linda Stocker. “With these spaces, teachers are afforded more flexibility in the strategies and methods used in their curriculum.”
“For example,” she added, “physics teachers use the space for lab experiments, which require more space than is available in their classroom lab.”
She also pointed out an open space between the second- and third-floor open project labs that allows for physics experiments involving gravity, forces, and the like.
“Teachers use this space for Socratic circle discussions, large group activities, autonomous workstations, gallery walks, guest speakers, and one of the open project labs is set up for aquaponics,” Stocker said.
French, the architect, noted that while the classrooms facilitate teacher collaboration, they are still traditional enough for teachers who want to teach independently to do so.
“It’s really hard sometimes to get the district to make changes within their school designs, because they’re afraid of failure,” French said. “They don’t want to live with something that doesn’t work. What we’ve tried to do with this school is we tried to build half the classrooms very similar or on a traditional arrangement, so if a teacher didn’t want to be highly collaborative with other teachers, they don’t have to.”





