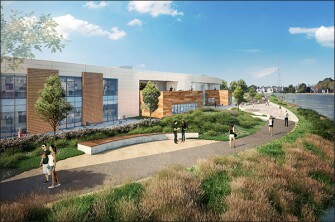New school designs are supporting the academic goals of educators—and in some cases, pushing the boundaries of K-12 architecture.
Flexible learning spaces, enhanced technology, environmentally friendly features, and co-location are all characteristics being incorporated into innovative new school buildings and projects.
“69��ý are actually becoming more sophisticated learning environments,” said John Dale, a principal and studio leader at the architecture firm Harley Ellis Devereaux, based in Los Angeles. “They’re more nuanced and doing a better job at taking into account the different ways in which learning takes place.”
“Green schools,” for example, save energy and money, and often educate students about their methods and provide opportunities for study. New buildings that move away from long hallways with closed classrooms toward more interactive spaces promote collaboration around instruction and learning.
One of the hottest trends in new school construction is co-location, said Sarah Luchs, a program officer at Next Generation Learning Challenges, which often works with schools that are transforming academically—and sometimes architecturally.
69��ý are being built on the campuses of technology companies, in libraries, and in conjunction with other educational programs.
“These schools promote a connection to the community and often have business partnerships to offer a lot of applied learning,” Luchs said. “It used to be either an academic track or a career track, and now the two are mixing.”
e3 Civic High School, San Diego

The school occupies two floors within the nine-story San Diego Central Library. The library, with its metal half-dome, airy feel, and steel and glass construction, is central to the academic mission of the school, and students work with librarians on research, use the library’s maker space and homework center, and even intern there.
Year Opened: 2013
Size: 77,000 square feet for the school within the building
Cost: $10 million of an overall $185 million for the full construction project
Special Features:
• The ninth-floor events space features a 360-degree view of the city.
• Iconic steel, lattice half-dome provides changing light and shade for students and patrons.
• Indoor-outdoor public spaces that take advantage of San Diego’s sunny weather.
Roots Elementary School, Denver, Colo.

Built on the site of a neighborhood shopping center destroyed by arson from gang violence, Roots is part of a broader community effort to reclaim the spot. The school shares its campus with a recreation center and a Boys & Girls Club and features three large flexible learning environments dubbed “groves " to represent the interconnectedness of an aspen-tree forest. These large open spaces promote interaction among grade levels and flexible academic approaches.
Year Opened: 2016
Size: 21,000 square feet
Cost: $6 million
Special Features:
• High-performance acoustic tiles and higher ceilings used to reduce noise.
• Steel support beams from the destroyed shopping center were consecrated in a ceremony and incorporated into the design to honor the past.
• Exterior green and white vertical striping, made of fiber cement board, continues the theme of aspen groves as a metaphor for community.
Summit Technology Academy, Missouri Innovation Campus, Lee’s Summit, Mo.

Summit Technology Academy is designed to be all about flexibility. High school students can take dual-credit classes right there, since the building shares its site with a satellite campus of the University of Central Missouri. The open-plan structure has four academic quads; a series of labs for hands-on training in fields including nursing, technology, and biomedicine; and a central “ideation commons” to provide an inviting space for collaboration and innovation among students.
Year Opened: 2017
Size: 135,000 square feet
Cost: $30 million
Special Features:
• Exterior anodized-aluminum panels that are refractors of light and change color with the angle of the sun.
• Classrooms with moveable panels so spaces can be combined or separated, and all furniture is on wheels, for ease of movement.
• Raw and durable materials are used, such as metal lath railings, polished-concrete floors, ash tongue-and-groove wood accents.
Design Tech High School, Redwood Shores, Calif.

Currently being constructed on the campus of tech giant Oracle, Design Tech High School focuses on design thinking. The long, narrow structure being built on the western shore of the San Francisco Bay will use collaboration spaces to emphasize teamwork and cooperation, as well as flexibility and technology use.
Expected to Open: 2018
Size: 64,000 square feet
Cost: $43 million
Special Features:
• Two-story maker space and fabrication lab, with heavy fabrication on the first floor and digital prototyping on the second floor and an internal elevator to move projects between the spaces.
• Will emphasize sustainability and conservation with low-flow fixtures lowering water use by 40 percent, light roof surfaces to reduce “heat island” effect, use of low VOC emitting materials throughout.
• Four interconnected classrooms with moveable partitions and plentiful power- and wireless-access points.
Discovery Elementary School, Arlington, Va.

Built as the largest zero-energy elementary school in the country (using no more energy than it generates) and the first in the Mid-Atlantic region, Discovery Elementary School has gone on to become what’s known as net positive—feeding electricity back into the local grid. Nestled into a hill, the school leverages design and technology and gives administrators a real-time snapshot of how it’s doing on the efficiency front, with an energy dashboard that breaks down power consumption and generation on an hourly basis.
Year Opened: 2015
Size: 97,588 square feet
Cost: $33.5 million
Special Features:
• 1,706 rooftop photovoltaic-solar panels
• 3,000 linear feet of insulating concrete-wall forms
• “Solatube” day-lighting devices—mirrored tubes for capturing low-angle rays in the morning and late afternoon and high-angle rays at midday.





